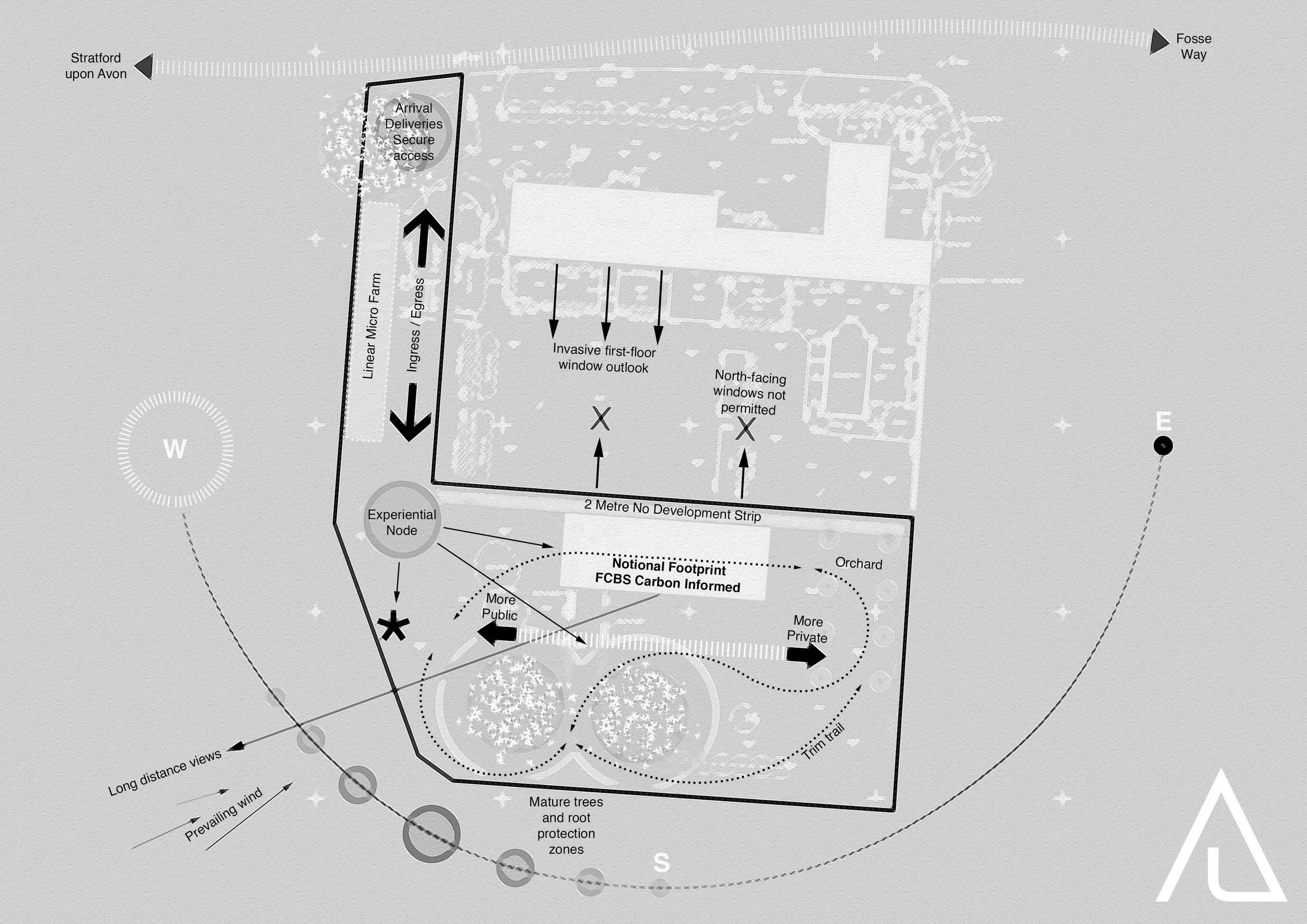Analytical Sketch - Constraints and Opportunities
Exploring constraints and opportunities at the outset of the project helps us gain an understanding of how a design may evolve.
Environmental characteristics, contextual references, land acquisition restrictions and outline planning consent inform development opportunities in a natural way.
As we embark on the journey of creating a bespoke dwelling, this diagram answers many fundamental questions in a simple and direct way:
-Where should the building footprint be located?
-How big does the footprint need to be?
-How should the building be orientated to maximise on-site energy generation?
-Are there any prominent microclimatic conditions we need to be aware of?
-What are the main development restrictions, with emphasis on concealed below ground infrastructure and root protection zones?
-Are there significant internal views or long-range points of reference?
-What is the experiential journey from departing the highway and moving through the site, towards the dwelling, around the dwelling and within the dwelling?
-How can we divide the site into public and private zones, to generate intrigue, exploration and privacy?
-Are there significant bilateral amenity considerations?
The armature of the site presents itself and as we shortly transition to RIBA Stage 2 – Concept Design, there is basis for how a bespoke dwelling may harmoniously embed itself within the existing site.
The dwelling needs to demonstrate excellent thermal performance and energy efficiency. This environmentally conscious project made use of FCBS CARBON to inform early design decisions regarding whole life carbon.

