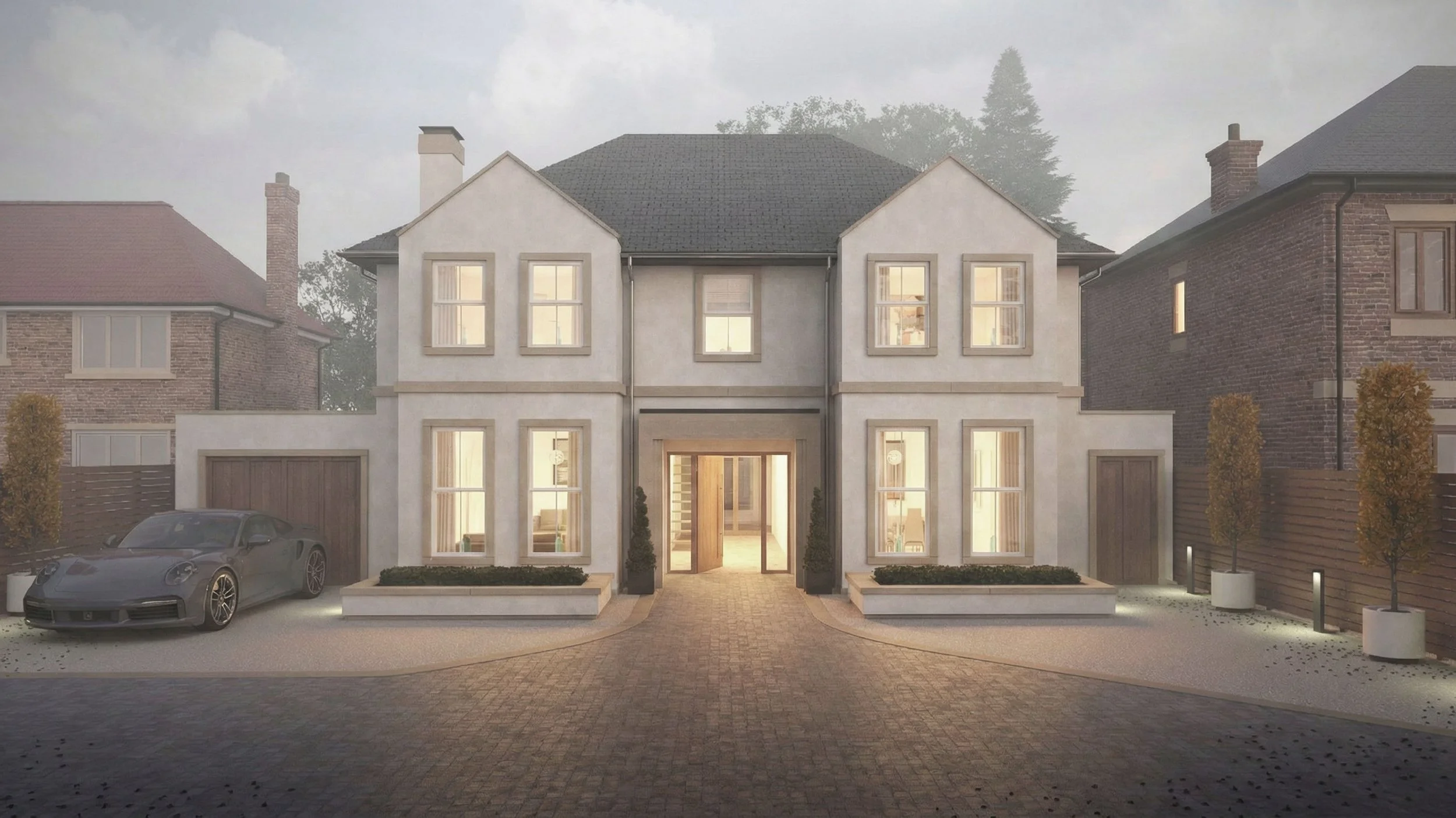
Construction Start - Tanglin House, Leamington Spa
Construction has commenced at Tanglin House, Leamington Spa.
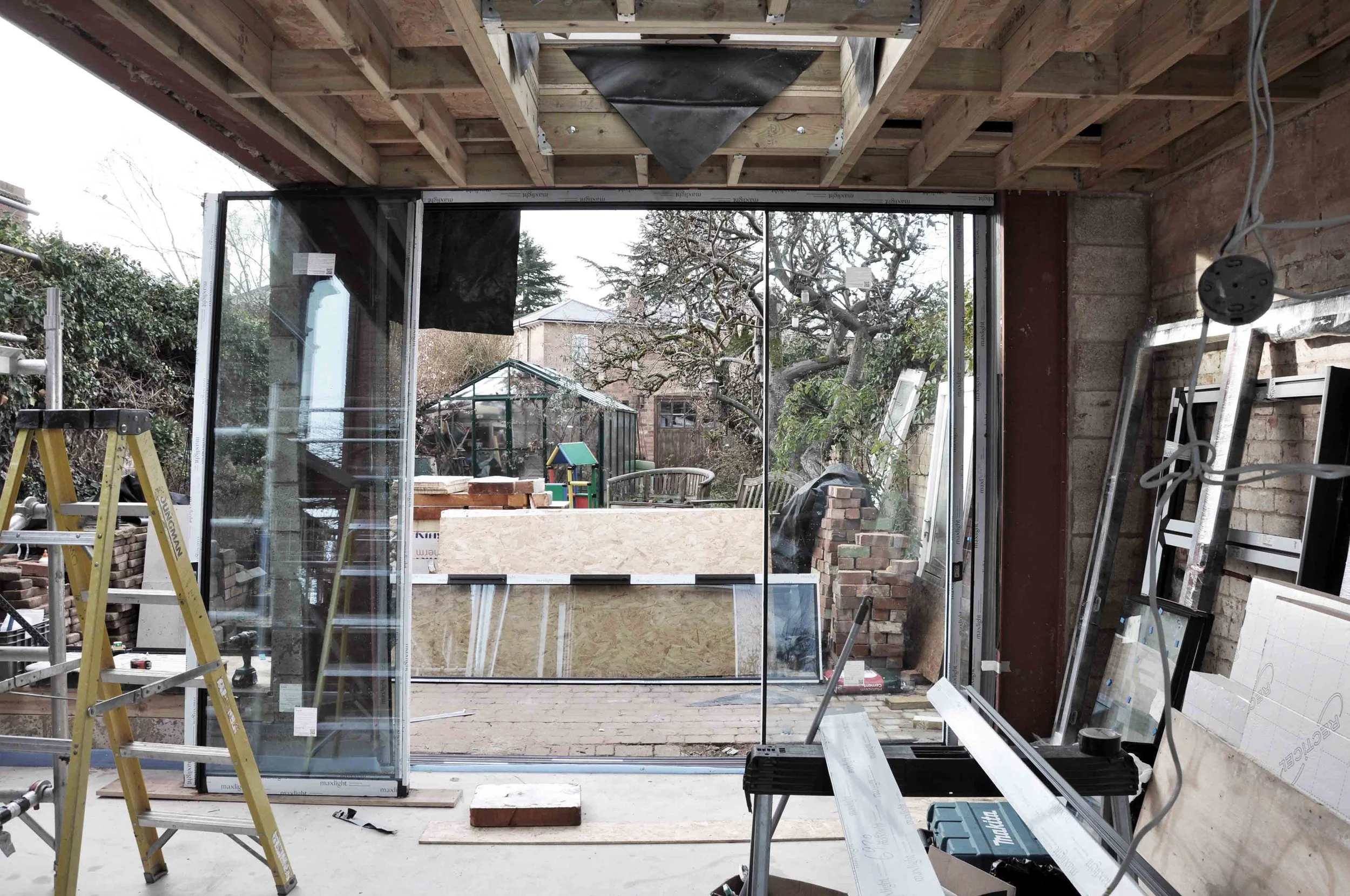
Construction Update V4 - York Road, Leamington Spa
Maxlight glazing installation at Unity Architects’ conservation project on York Road, Leamington Spa.
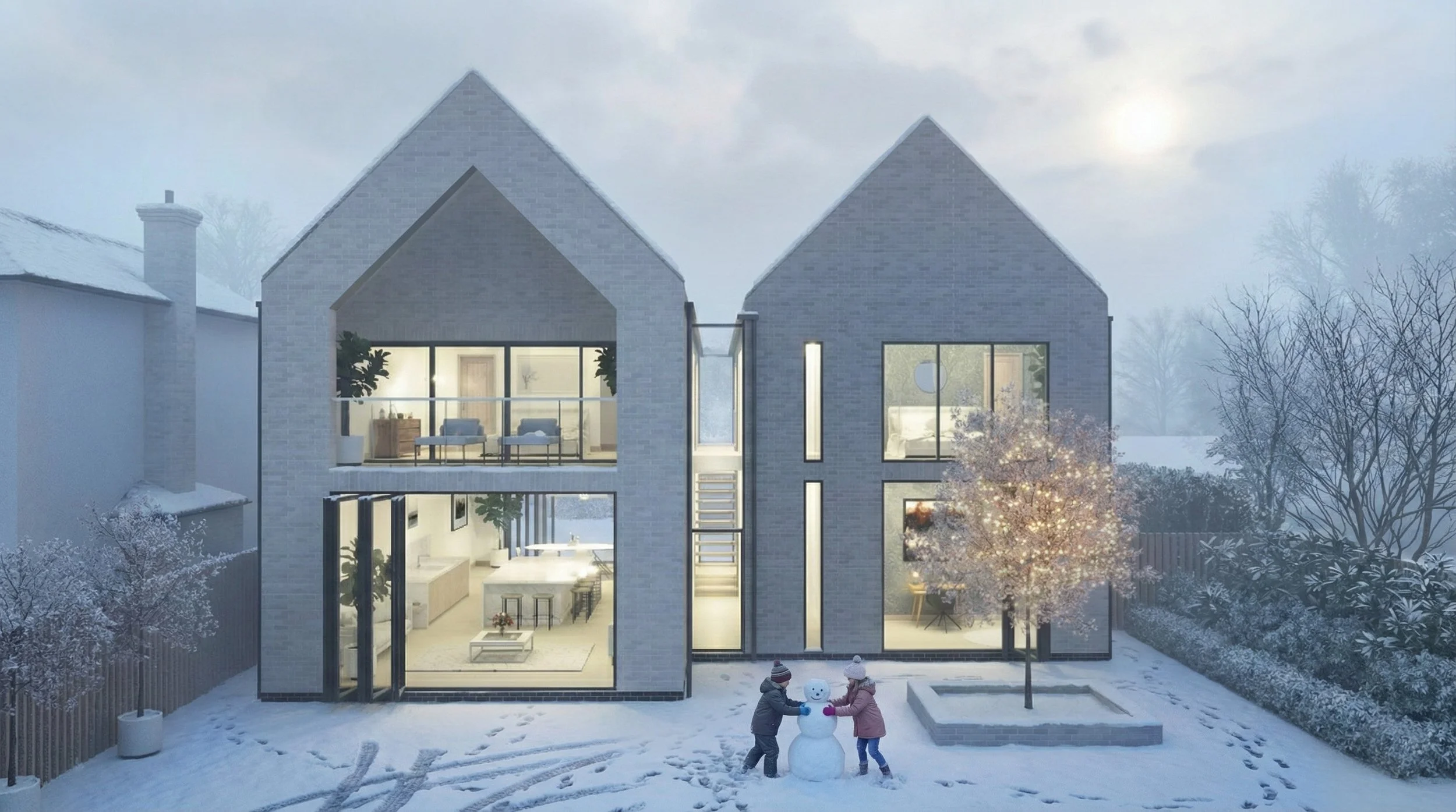
Planning Approved - Bespoke luxury dwelling in Cawston, Rugby.
Unity Architects has obtained planning consent for the creation of a bespoke luxury dwelling in Cawston, Rugby.
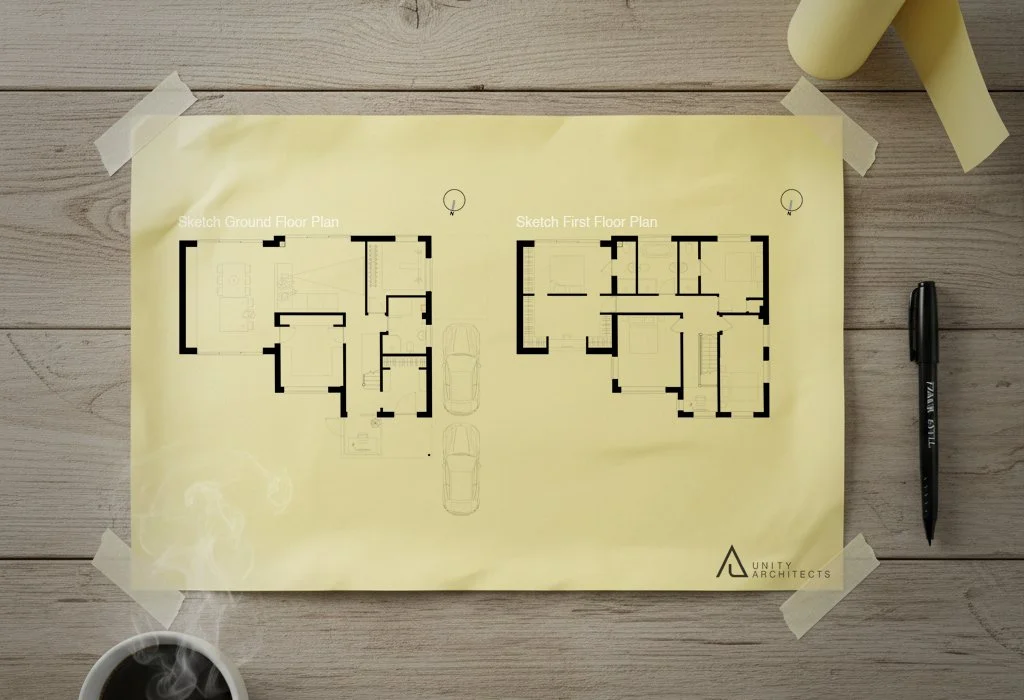
Reimagining an existing dwelling in Leamington Spa - Plan juxtaposition
Reimagining an existing dwelling in Leamington Spa. Unity Architects juxtapose existing and proposed floor plans.
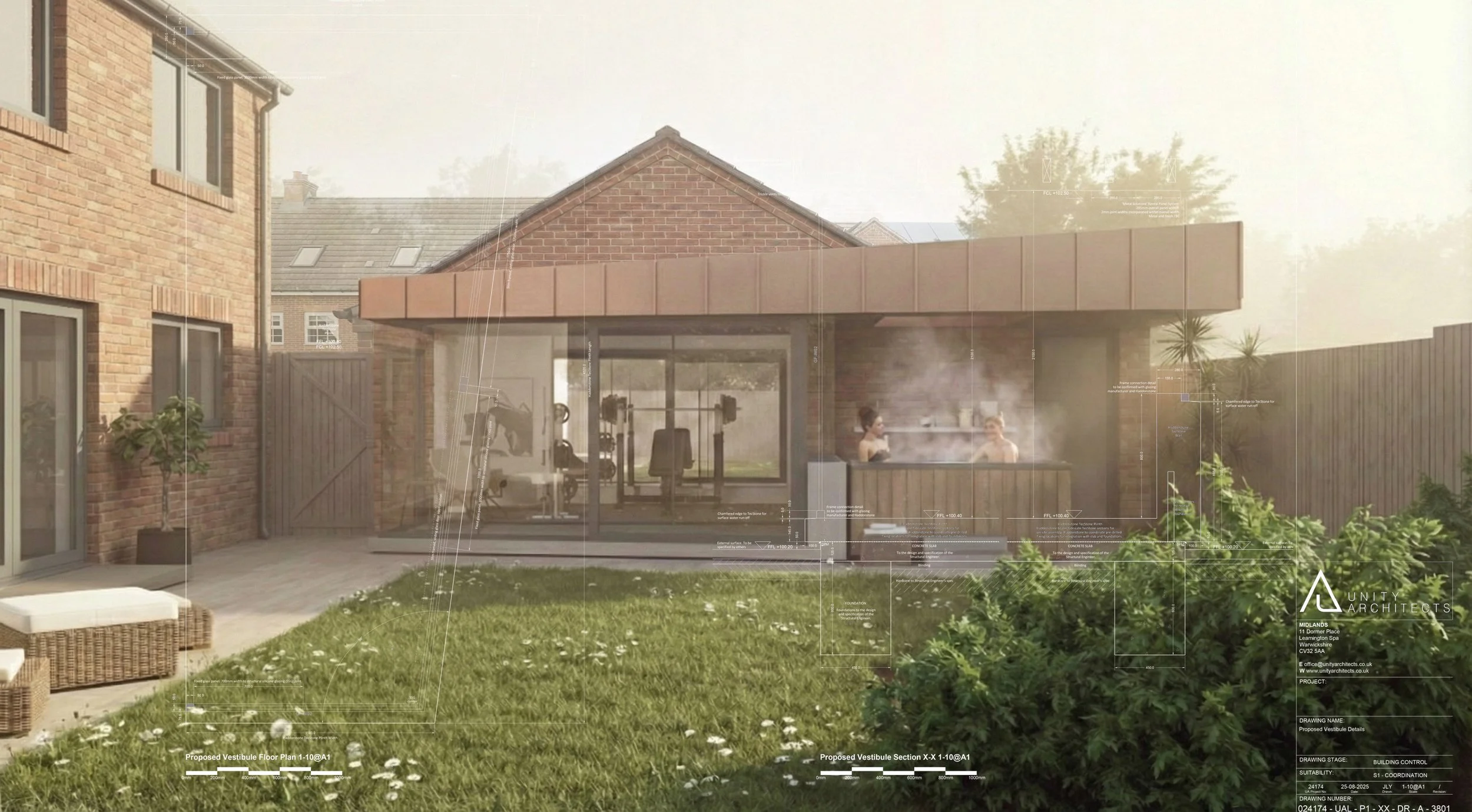
Pre Construction Site Visit - Garage Conversion in Warwick
With the pre-construction site visit complete and a construction start planned for early 2026, this project will form an exciting beginning to the New Year.

Project Appointment - Dwelling in Leamington Spa
We are excited to announce that Unity Architects has been appointed to creatively adapt an existing detached dwelling in the heart of Leamington Spa.

Construction Update V3 - York Road, Leamington Spa
Unity Architects’ conservation project on York Road, Leamington Spa is awaiting glazing installation.
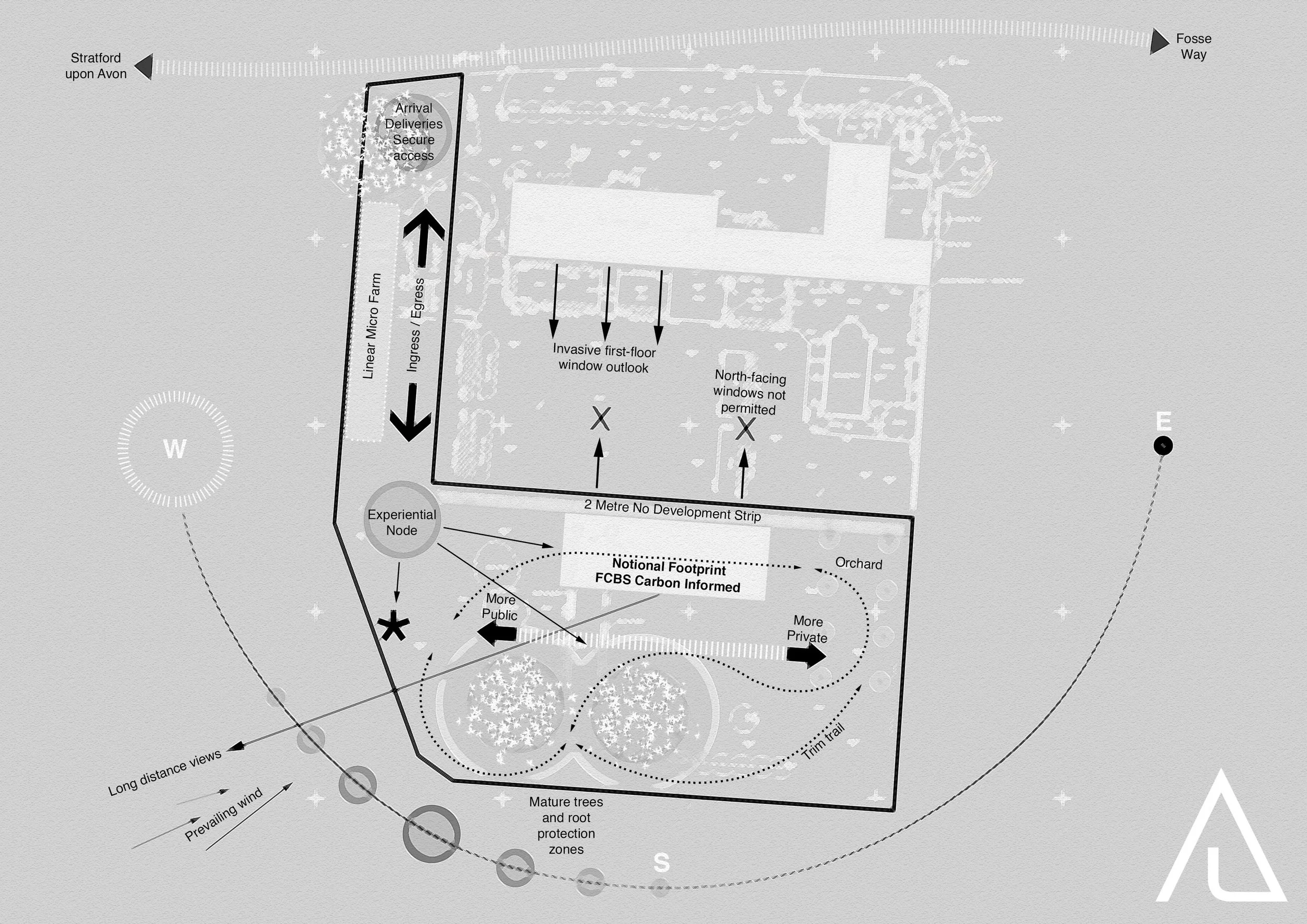
Analytical Sketch - Constraints and Opportunities
A constraints and opportunities sketch is a powerful tool. This diagram will form an important decision-driver as we simultaneously shape the dwelling and site.

Project Appointment - Bespoke Dwelling in Warwickshire
Unity Architects is thrilled to announce it has been appointed to design a bespoke dwelling at a site located in Warwickshire.

Construction Update V2 - York Road, Leamington Spa
Unity Architects’ conservation project on York Road, Leamington Spa is now mid-programme and the building form is taking shape.
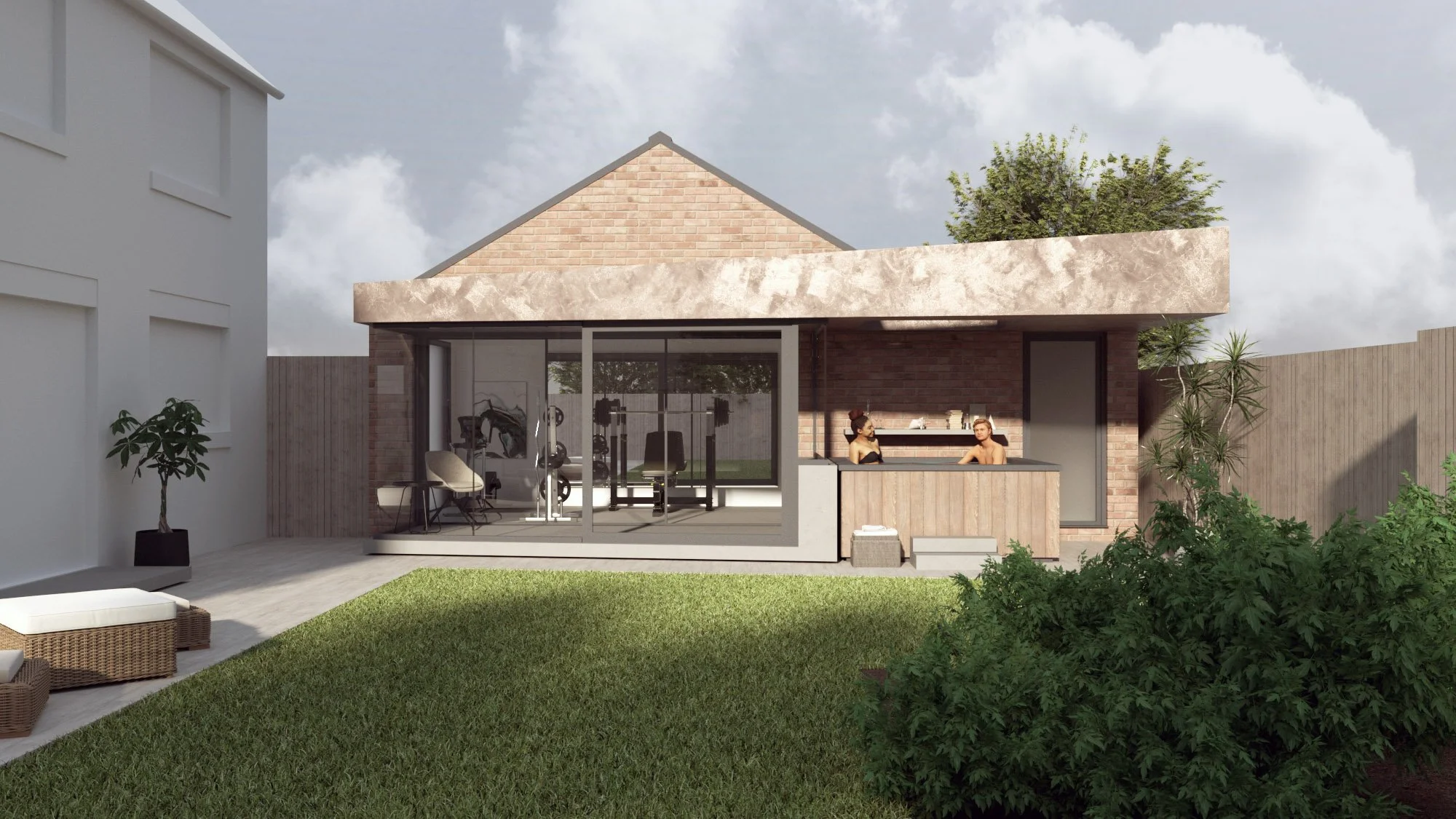
Planning Approved - Garage Conversion in Warwick
Unity Architects has obtained planning consent for the creative adaptation of an existing garage outbuilding in Warwick
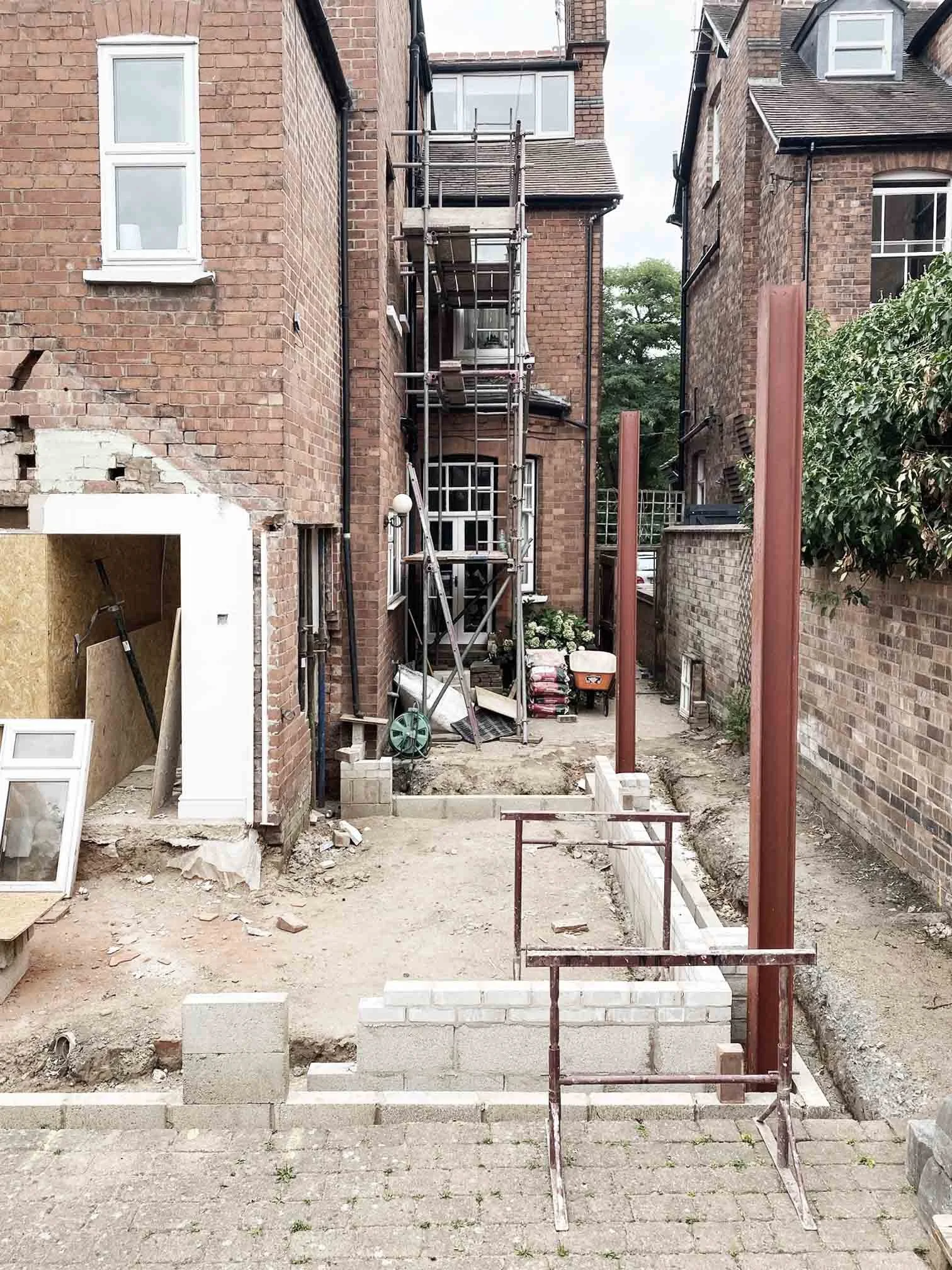
Construction Update - York Road, Leamington Spa
Unity Architects’ conservation project on York Road, Leamington Spa is progressing on site.
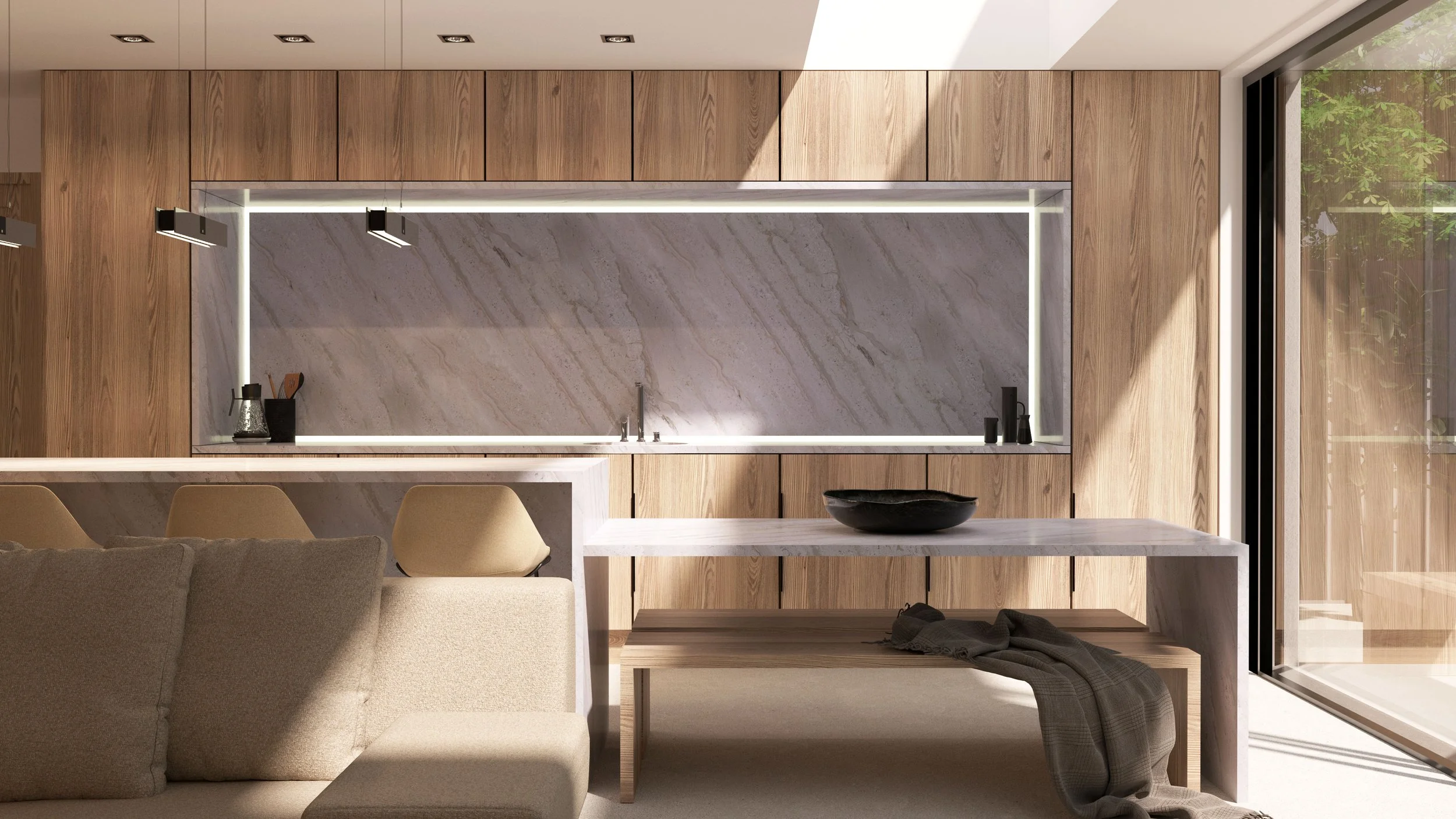
Planning Approved - Dwelling in Leamington Spa
Unity Architects has obtained planning consent for the creative adaptation of an existing dwelling located on the Cubbington Road, Leamington Spa.

Concept Design - Warwick Boat Club
Unity Architects discuss the concept development strategy associated with the transformation of the Warwick Boat Club Pavilion Building.

Concept Design - Bungalow transformation in Leamington Spa
Bungalow transformation in Leamington Spa. Unity Architects discuss some of the early processes that have been performed as part of this stunning creative adaptation project.

Planning Approved - Dwelling in Stratford-upon-Avon
Unity Architects has obtained planning consent for the creative adaptation of an existing dwelling located on the Banbury Road, Stratford-upon-Avon.
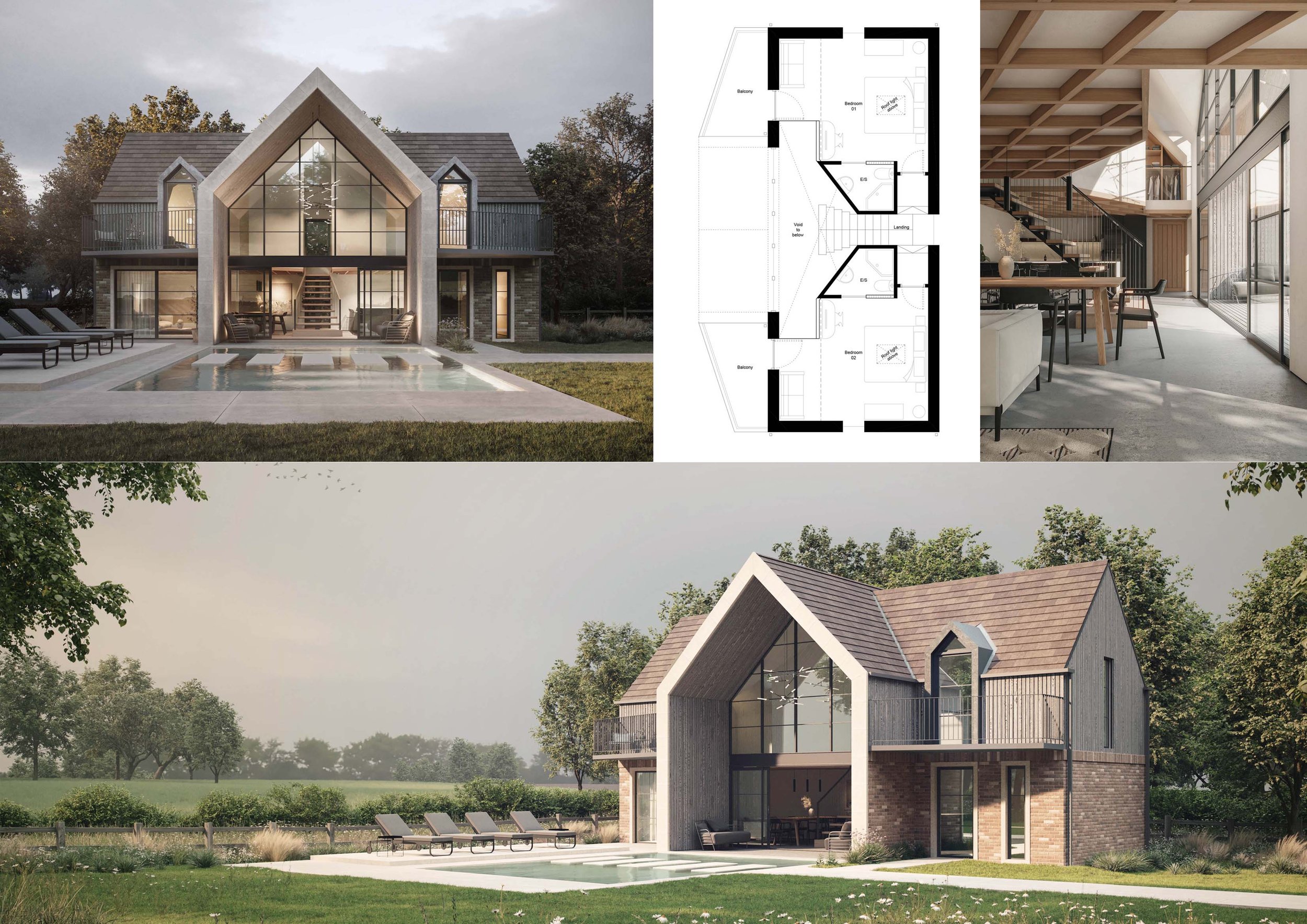
Proposed ancillary leisure building
An ancillary outbuilding designed to captivate the Client and exploit the unique rural setting. The main narrative for this building is social engagement and interaction. An architectural intervention that encourages friends, family and guests to create memorable experiences.

Project Appointment - Existing Bungalow in Leamington Spa
Unity Architects has been appointed to creatively adapt a 1990’s bungalow located in Leamington Spa, into a home of the future. An excellent opportunity to support a private client in realising their development ambitions.

Garage conversions don’t have to be basic
The garage continuously presents itself as a micro-development opportunity for homeowners. But it doesn’t have to be basic. It could be a beautiful piece of architecture. Unity Architects showcase a recent example of a live project in Warwick, Warwickshire.

Project Appointment - Warwick Boat Club
Unity Architects has been appointed to creatively adapt the existing Pavilion Building at Warwick Boat Club, elevating the facilities to a modern standard, attending to aspects such as quality of space and efficiency of building performance.
