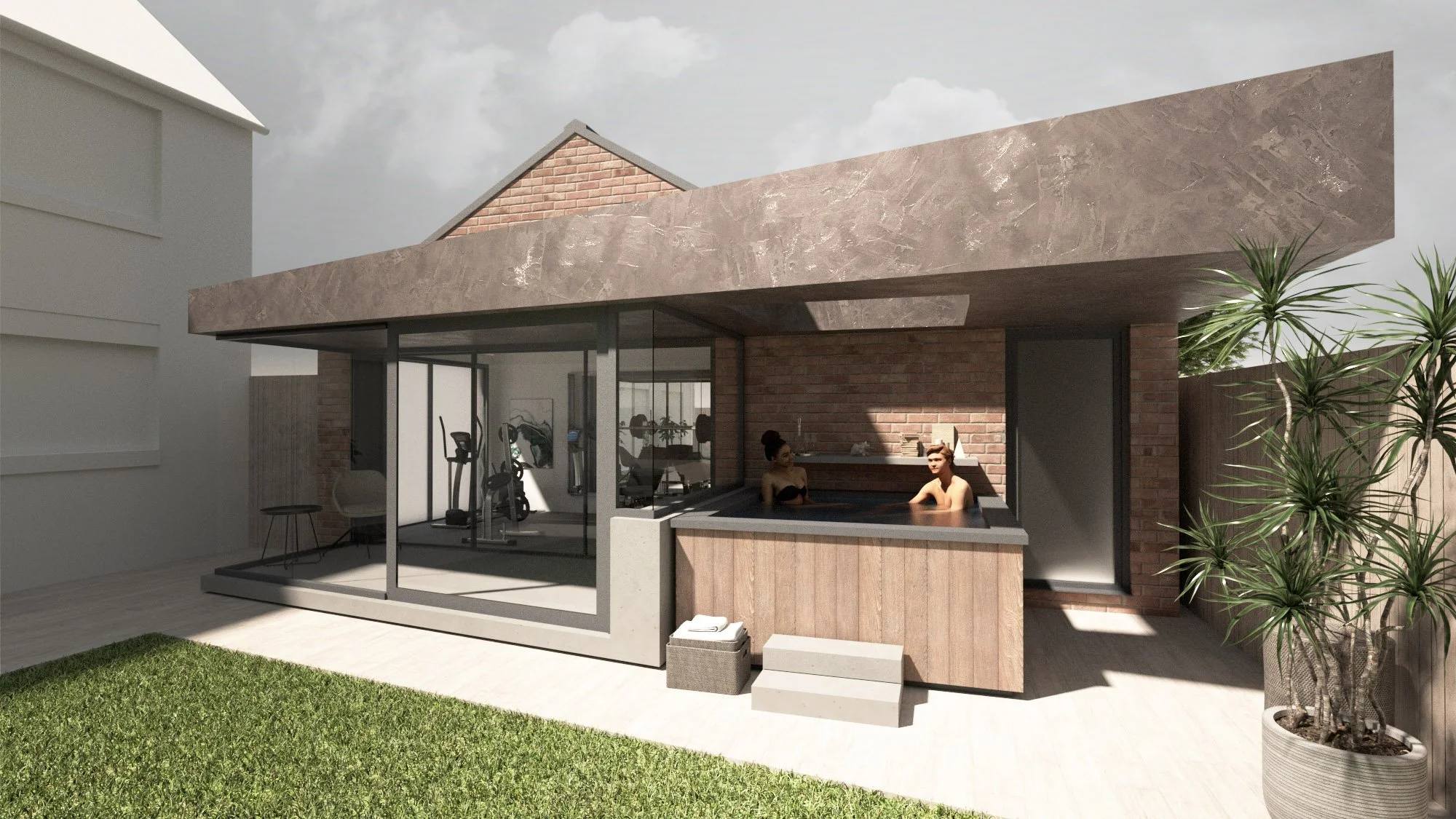Planning Approved - Garage Conversion in Warwick
Unity Architects is pleased to announce planning consent has been obtained for the creative adaptation and extension of an existing garage outbuilding in Warwick, establishing a home-gym, relaxation vestibule, sauna and shower room.
The project addresses fitness, wellbeing and relaxation opportunities of the private homeowner client.
An existing double-garage has been divided in two. One half remains for vehicular use. The other half has been extended and adapted to provide leisure use for the homeowner.
The main body of the garage conversion will function as a gym. A slender rear extension provides a compact sauna, shower and changing space. The glazed vestibule mediates between the external and internal spaces.
An L-shaped cantilevered roof introduces a dominant architectural language, to pull the incoherent objects together, whilst framing the hot-tub experience with a sense of enclosure. A square puncture in the L-shaped roof is positioned above the hot-tub for stargazing.
The result is a dynamic sequence of spaces that improves the functional and experiential qualities of the home. Transitioning from the existing blank garage façade to one which animates the garden space and invites additional activity to parts of the home that would otherwise be unconsidered, is an added bonus. The proposal has created new spaces for the family to enjoy and has been done in such a way that the key external space is also a beneficiary.
A south-facing photovoltaic array enhances the buildings sustainable credentials, via on-site energy generation and vehicle charging.
A very enjoyable micro-project. Taking the normal and creating the unexpected.
Technical design is now being developed as we work towards a construction commencement, due early 2026.



