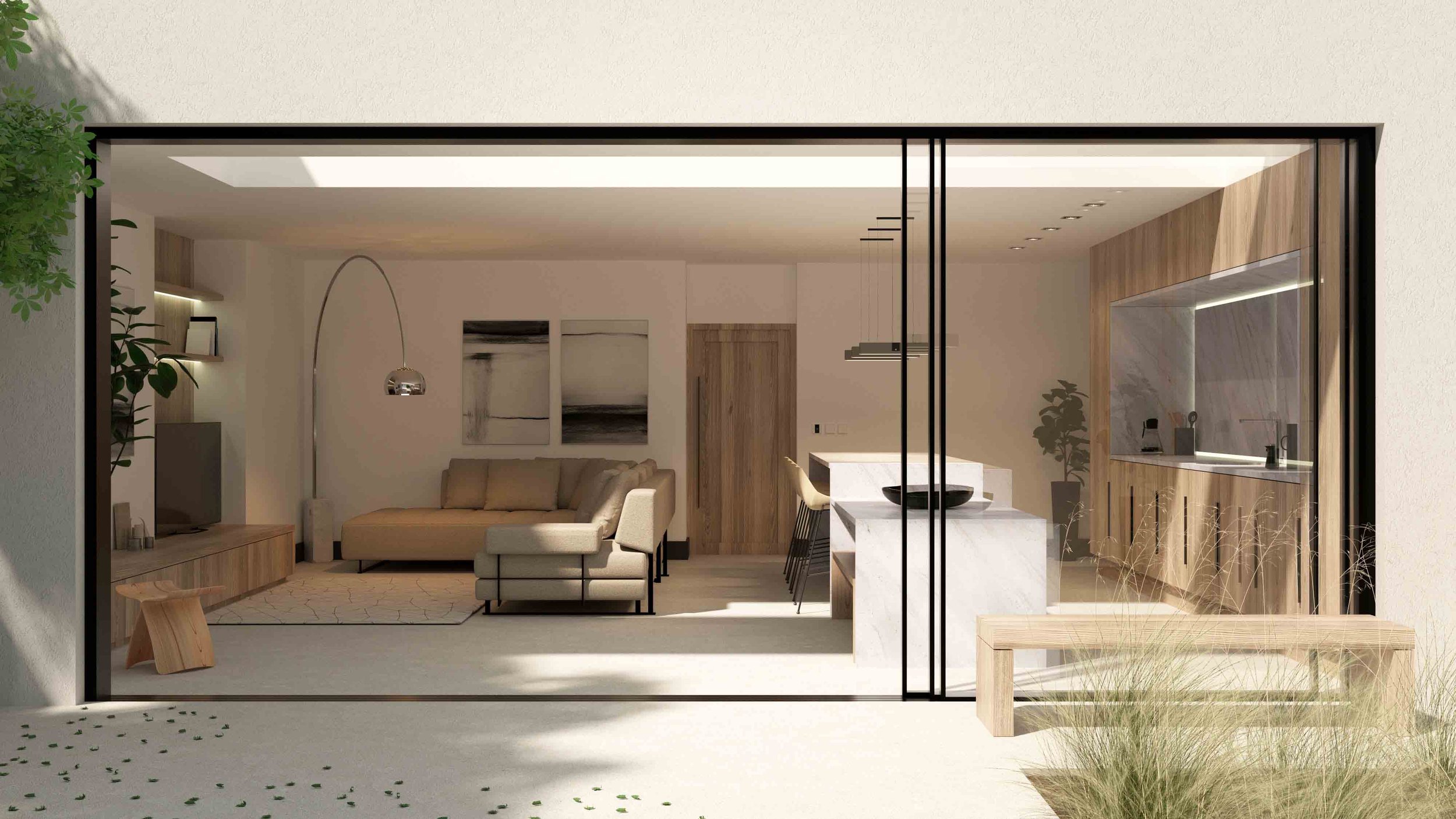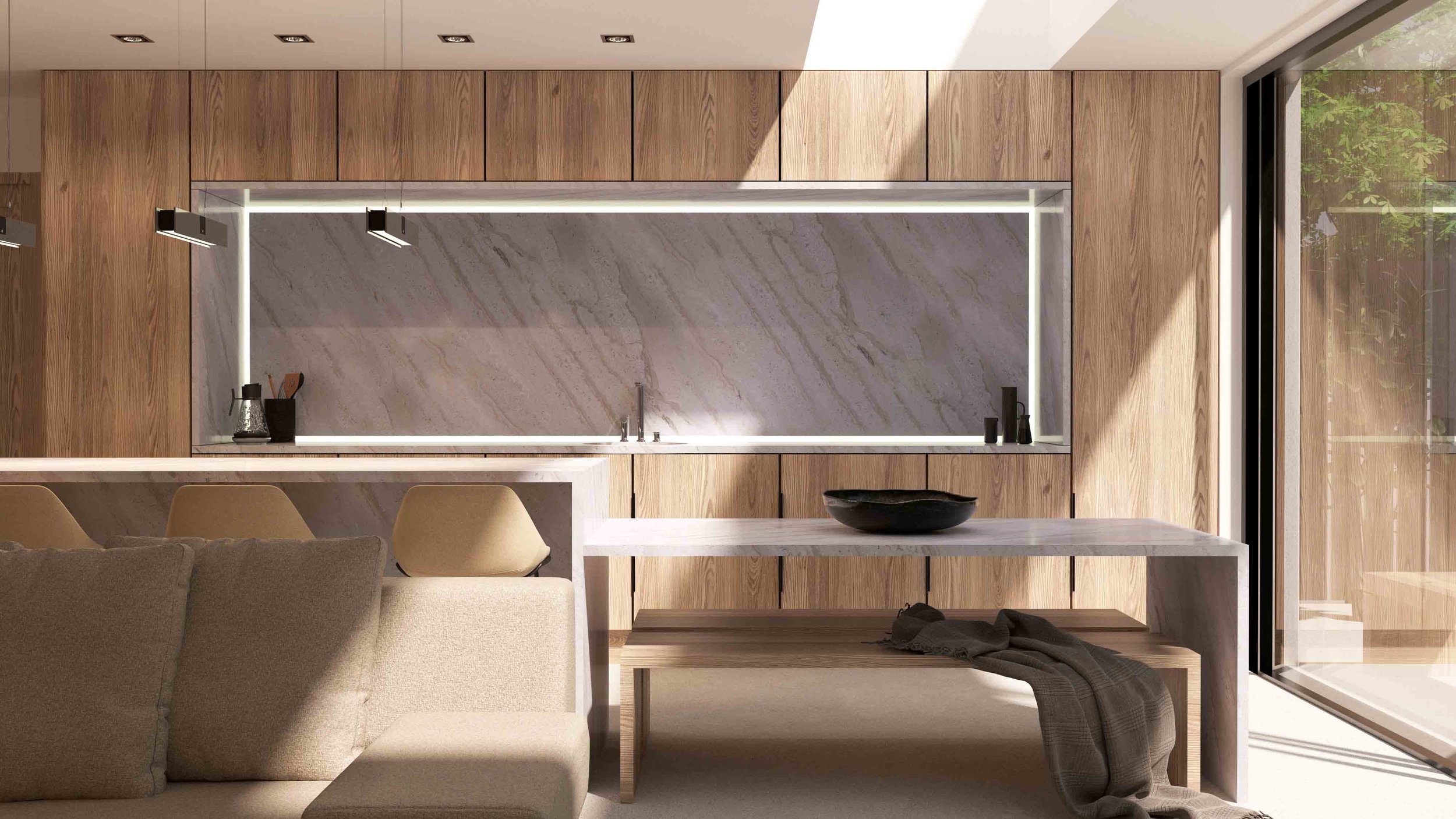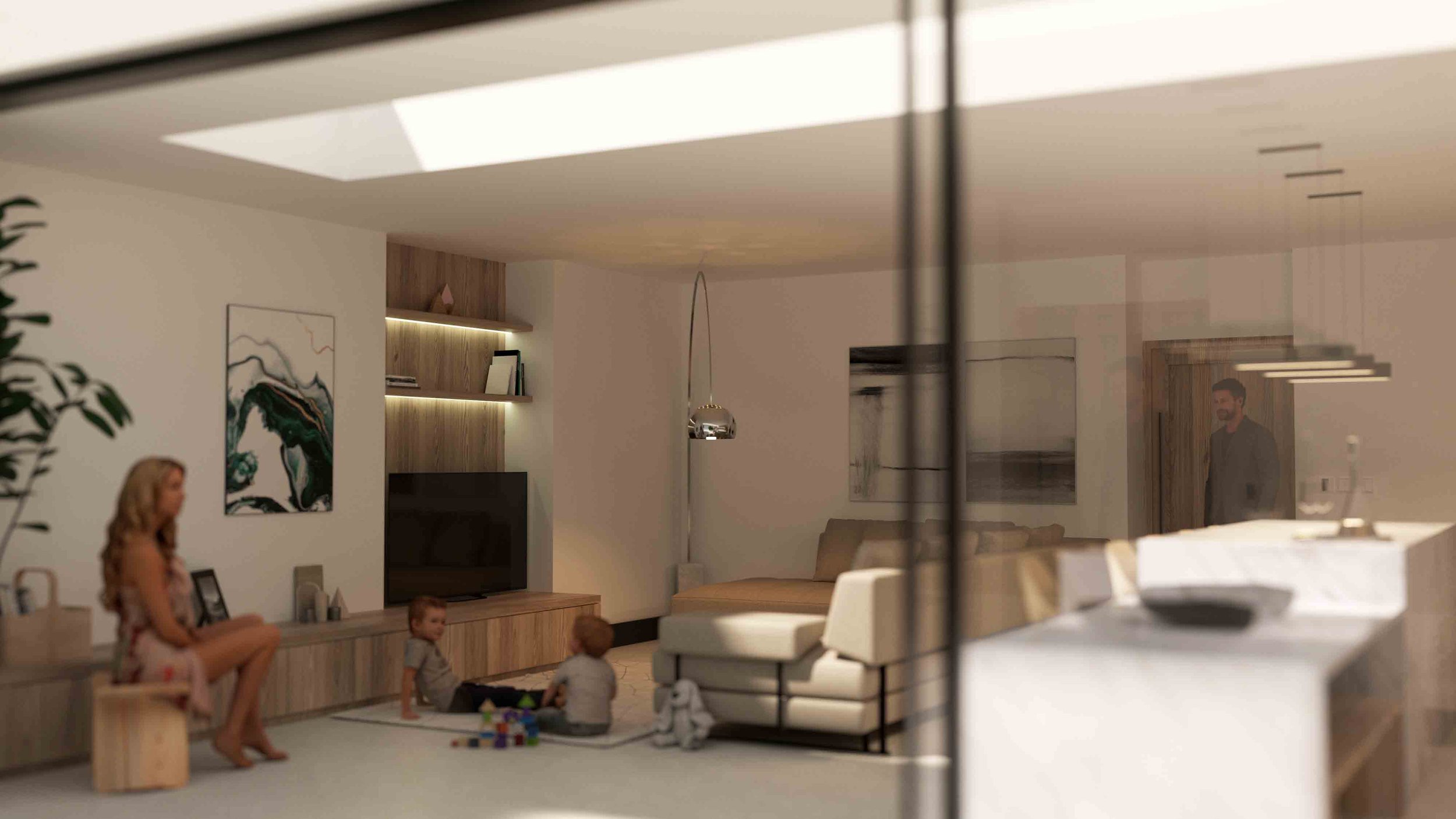Planning Approved - Dwelling in Leamington Spa
Unity Architects is delighted to announce planning consent has been obtained for one of our most recent residential projects in Leamington Spa.
Accepting the dwelling had previously received constructed alterations by others, our vision successfully mediates between old and new, recognising the site-specific constraints and capitalising on remaining opportunities.
The result is a beautiful space for modern living.
Overview
Some of the overarching principles of this scheme:
· Existing dwelling previously altered by others.
· Constraints and opportunities analysis identified areas to be exploited.
· Below ground infrastructure and existing foundation pattern precluded extensions at ground level.
· Design response predominantly internal with zero footprint growth.
· Creation of contemporary spaces to satisfy the Initial Project Brief.
· Architects’ vision transcends extant situation, escalating the architectural experience with poise, elegance and understated confidence.
· Design with embedded value. Unlocking building value experientially and financially.
· Enabling the homeowner client to remain at same property location.
· Empowering the homeowner client to take control of their environment.
Interior
Considerations of the internal environment:
· Architecture doesn’t stop at the external shell.
· Understanding building occupancy and ensuring internal provision has adequate capacity.
· Space planning key zones to reflect the end-user’s requirements and style of living.
· Assessment of natural light, ensuring sufficient penetration whilst mitigating unwanted solar gains and glare.
· Artificial light installations balancing tasks with aesthetics and ambiance.
· The creation of a harmonious vision, blending internal spaces with the external context.
· Composition of complimentary materials and details to generate a modern yet comfortable atmosphere.
Spaces
Exploration of spatial response:
· Critique of the existing conditions revealed unwanted fractures between dining, food preparation and social spaces.
· A prominent issue was the arrival of guests, locations of congregation and pinch points.
· The dwelling needed to satisfy day-to-day family life, in addition to regular social interactions.
· Spatial generosity and openness were introduced to give freedom and interplay between adjacent zones.
· A central circulation axis was implemented, affording direct movement throughout the ground floor arrangement. The spinal strategy removed sticking points and efficiently linked front to back, culminating in an unhindered physical connection with the private garden.
· The resultant creation of a modern, spacious and flexible space, suitable for a multitude of uses.
Construction is due to commence early 2026 and we look forward to this dwelling setting new design standards along the Cubbington Road, Leamington Spa.



