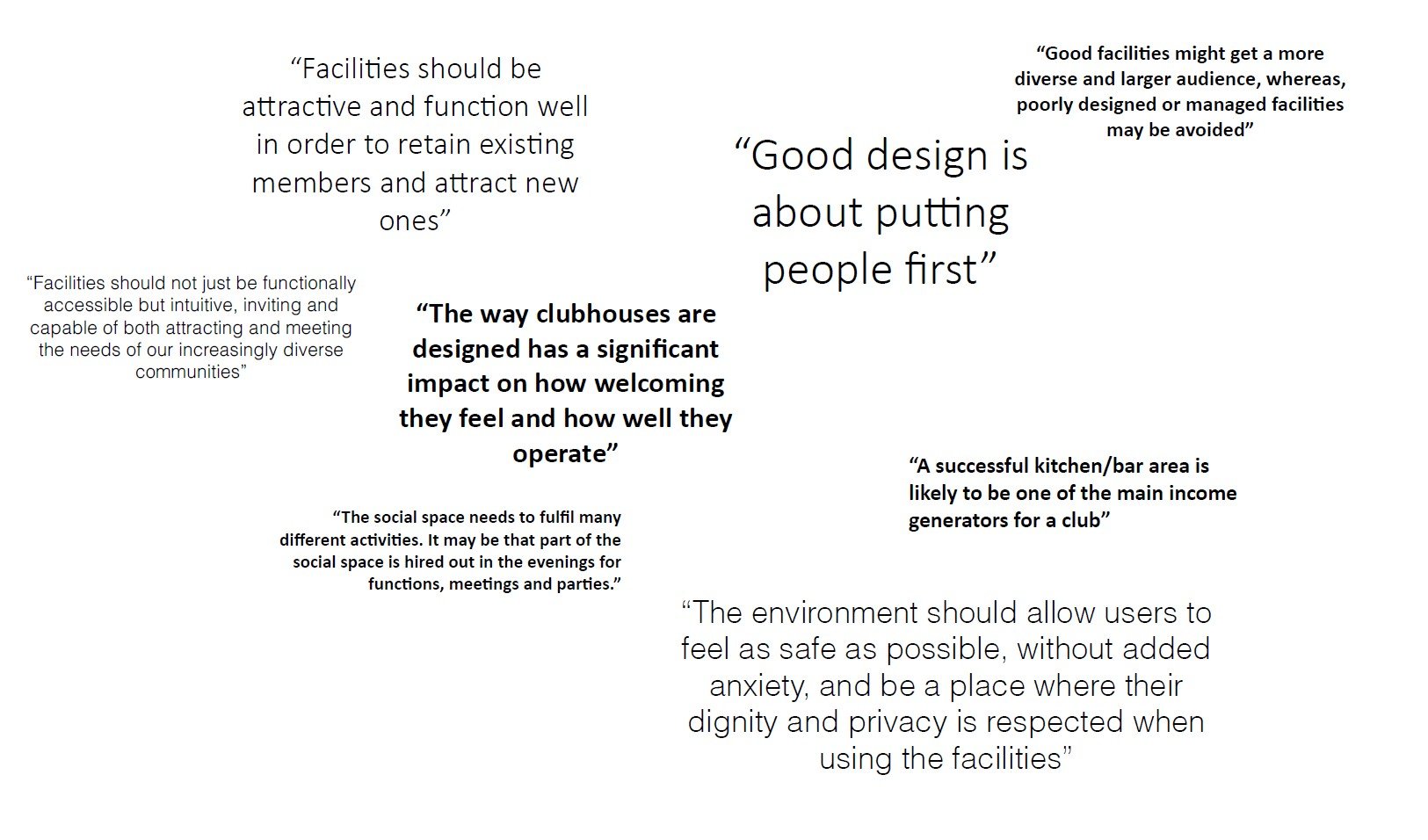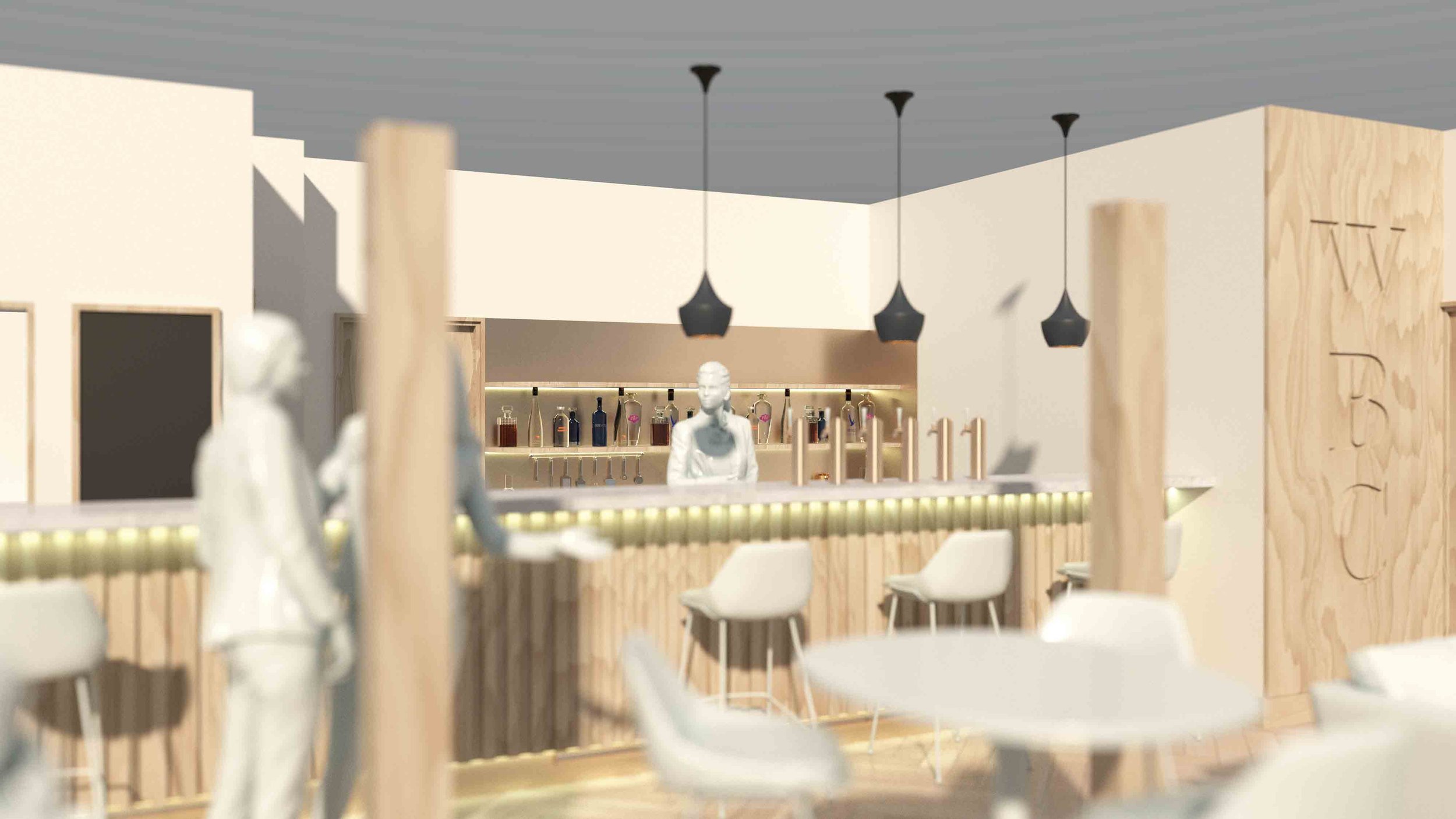Concept Design - Warwick Boat Club
Unity Architects has been working on the redevelopment of the Pavilion Building at Warwick Boat Club since the beginning of the year.
“Multi-disciplinary skills have been necessary to accurately analyse the condition of the existing building and carefully piece together a considered architectural response.”
The following photographs communicate the existing conditions of the Pavilion Building:
A collaborative effort across the Project Team has projected the tired and outdated Pavilion Building into a rejuvenated sequence of spaces, attending to the functional requirements of a sports pavilion whilst escalating the qualitative experience, and ensuring the Pavilion Building is able to match the significant sports standards set throughout Warwick Boat Club.
“All projects are cost sensitive and a fundamental part of our response to the Initial Client Brief was to creatively adapt the existing spaces without increasing the footprint. This was a significant challenge. When developing a building for the future, the list of requirements tends to increase. We therefore needed to find ways to fit more into the same space.”
Here you can compare the existing ground floor plan with the proposed arrangement:
Working within the existing shell of the building was considered to be the most financially viable method of progressing. Existing site constraints, including soil conditions and below ground infrastructure, suggested any new foundations would be complex and costly.
The following diagrams demonstrate how we reshaped the spatial adjacencies, creating clearly defined functional zones and conceptual relationships of how the zones interact.
“Combining the bar and kitchen created a new heart and point of focus to the social space. Relocating the meeting room improved privacy and lounge efficiency. A new centrally located accessible sanitary block resolved matters relating to internal changes in floor level. Subtle subdivision of space enabled simultaneous functions to take place without conflict.”
The creation of a multi-functional wing enables Warwick Boat Club to present key televised sporting events such as Wimbledon, hold dining functions or simply respond to typical day-to-day needs. Modular furniture can be rearranged or stacked with minimal displacement to create the following uses.
Sport England design standards have been referred to throughout the development processes, ensuring the future Pavilion Building performs as closely as possible to industry leading standards. We used literature extracts as early design drivers to set standards and expectations, and to communicate our design ambitions with the client.
“Early contractor liaison has enabled the Project Team to align and refine proposals in accordance with cost plan parameters. This has included intensive analysis of the existing MEP infrastructure which is approaching the end of its lifespan and in need of widespread replacement.”
The design has been developed in tandem with cost management throughout the concept design and spatial coordination stages.
Here we exhibit the main spaces. A centrally located kitchen and bar. Newly defined club lounge. Trophy cabinet informally separating portions of the lounge. Relocated meeting room. A flexible wing for a multitude of functions. A high-quality environment for pleasure and leisure associated with sporting activities.
Project Team
Client: Warwick Boat Club
Project Manager: PMDelivery
Architect: Unity Architects
Surveyor: Advanced Surveys
Contractor: McCarthys
Unity Architects has experience in residential and commercial projects of all types. Whether it be XS, S, M, L or XL, feel free to make contact and discuss your development ambitions.
















