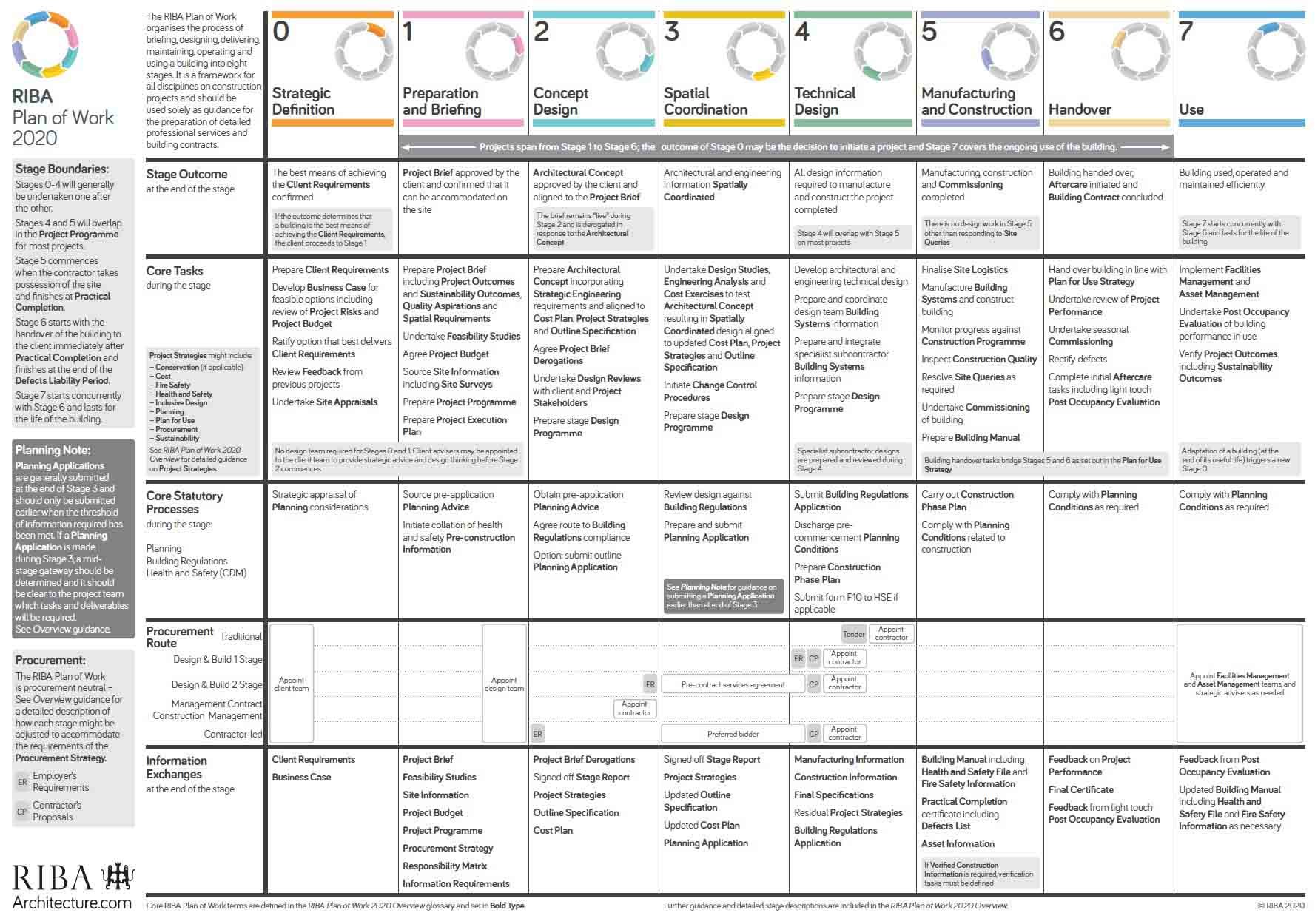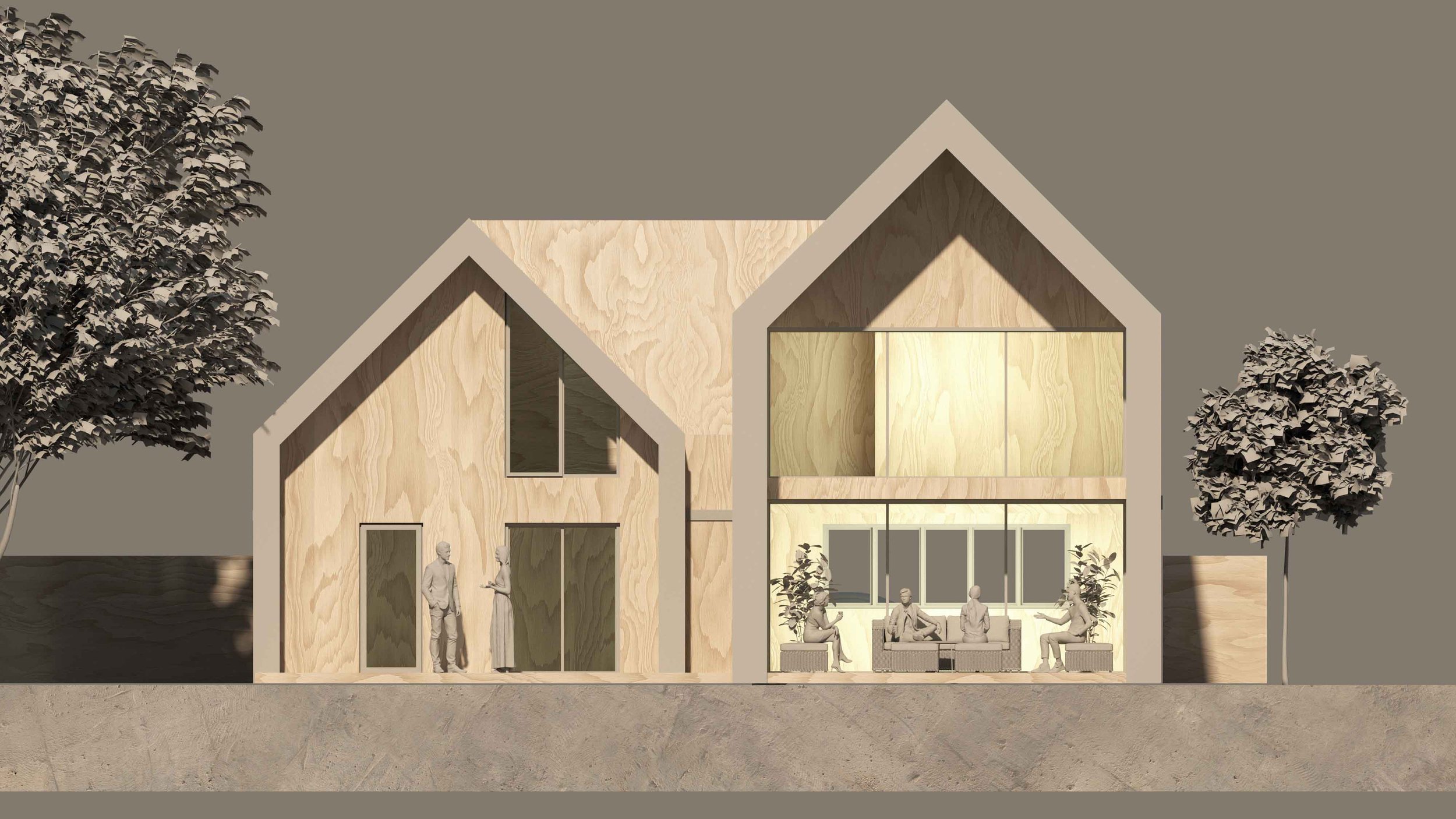Concept Design - Bungalow transformation in Leamington Spa
Back in March, Unity Architects was appointed by a homeowner client to transform a 1990’s bungalow into a home of the future.
During the last three months, we have worked feverishly with the client, to navigate early site investigations and develop proposals that would satisfy their needs.
“As a design-led architectural practice, our role isn’t simply to tick off the client’s brief in a monotonous way. We strive to surpass client expectations on each and every project, delivering a blend of functional efficiency, spatial amazement and contextually responsive architecture.”
To achieve these outcomes, we embark upon a design journey that includes providing the client with a comprehensive professional service expected of a RIBA Chartered Practice. Naturally, this includes a huge amount of design dedication. But underpinning the design decisions are some fundamentals which can commonly be overlooked.
For this project, we started working with the client at RIBA Stage 1 – Preparation and Brief. This is a common start point for us when supporting homeowner clients. Further reading of the RIBA work stages can be found here.
To ensure the project was rooted in solid fundamentals, we commissioned a topographical survey, measured building survey, below ground utility survey and existing foundation inspection by a Structural Engineer.
Advanced Surveys provide the survey data. Four Walls Building Company excavated the trial pits. M.S. Johnson provided the foundation and soil assessments.
The foundation investigation required trial pits to be excavated at key locations around the existing bungalows perimeter. The trial pits needed to reach the base of the foundations, but no deeper, as the Structural Engineer needed to test the soil condition without it being disturbed. Analysis of the site-specific soil type, in tandem with the size of the existing foundations, enabled the Structural Engineer to provide initial feedback regarding the existing foundations capacity to receive additional load. Mindful of this being an existing bungalow with the desire to build upwards, understanding what the existing foundations could or couldn’t do was imperative.
“The foundation feedback was obtained before any design work had commenced. It was an invaluable process as it shaped our design response during the concept design stage.”
The below ground utility survey enabled us to understand the existing services infrastructure. Below ground is always tricky, as you are blind to what may be present. If a project doesn’t benefit from such investigations, it remains a project risk that gets carried into the construction phase. Here you can see the output of the below ground utility survey, identifying incoming water, gas and electricity, in addition to outgoing rainwater and foul waste.
“The topographical and measured building surveys are standard requirements at the outset of all projects. The critical aspect is making a professional commission, using industry leading equipment to ensure the data is as accurate as possible, as all other design information is based upon the initial survey and this leads to construction information also. So it needs to be right.”
The scene was set for RIBA Stage 2 – Concept Design. A thorough understanding of the site-specific opportunities and constraints had been obtained and we were able to embark the main design stage from a position of strength.
Unity Architects used its considerable experience of working with existing buildings to creatively adapt the bungalow into a 2-storey dwelling. Foundation capacity governed how high we could take the building and the Warwick District Council Residential Design Guide provided local policy parameters of how a dwelling may be extended in relation to the immediate built environment.
Some of the initial massing studies can be seen below:
During many weeks of design iterations and design reviews with the client, Unity Architects crafted a bespoke dwelling, attending to the plan arrangement, building massing and elevation expression.
The existing L-shaped bungalow arrangement was exploited to generate two-main building blocks, little and large, with a link connecting the two.
We gave the building a traditional front and a modern back, so the new development is sensitive when facing the street and more contemporary when addressing the private garden spaces.
The proposed ground floor was relieved of bedroom accommodation, allowing the creation of some fantastic open-plan spaces.
As we approximately doubled the buildings total GIA, the first-floor benefits from four generous bedrooms, with a variety of size, layout and aspect.
Below we exhibit the existing floor plan of the bungalow, followed by the proposed ground floor and first floor plans:
This brief insight into some of the processes we engaged with presents a backdrop to the design output.
“Design isn’t arrived at, it is progressively worked towards.”
We have worked with the client to unlock the value of the existing site and in doing so, we have created a delightful home of the future. Enjoy viewing the developed concept design massing images below:
Unity Architects has experience in residential and commercial projects of all types. Whether it be XS, S, M, L or XL, feel free to make contact and discuss your development ambitions.
















